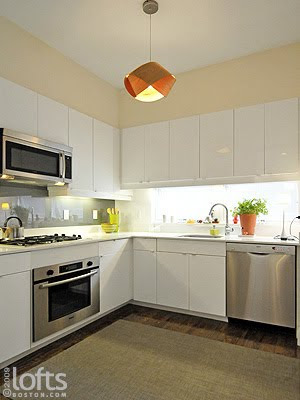
...A bit boring what with all the grey going on, but its whats on the inside that counts...

...As an architect, I'm falling over myself with such a beautiful example of rectilinear form...

...fortunately the owner enters the home through the main foyer unlike many suburban homes where the owner must enter from the garage through the kitchen/utility room/service area, thus the foyer's grand/hierarchical effect is lost on them...and in the end...a waste of space...

...room just enough for some art and a side console...

...and despite the narrow nature of the townhouse, it does
seem to get an awful lot of natural light...

...Money Shot. I love this townhouse because its use of colour really
separates spaces, and keeps the space from becoming just another
white-box "Modern" townhouse...you know who you are...

...that, and their mod furniture aesthetic they've got going on...

... Living room, with dining space behind...

...I also really like the idea of the sliding panel to conceal the kitchen...
open plans are nice and all, but sometimes its better just to close a door
and watch as all the dirty dishes/cooking mess Magically disappears ...

...the only thing special in this room is the chandelier, but it somehow makes
everything seem pulled together under that "Mod" aesthetic...all you need is ONE good
piece to center a room around an idea and its works...frugal too...

...although, not going to lie, everything else in their apartment looks like it came from Design within "reach"... the furniture store of really purist design savvy rich people...

...we all have our weaknesses, mine are fireplaces, inglenooks, and STAIRCASES!!!
...the staircase is really quite modern, all metal, but has a familiar traditional quality to it...

...I think its the hand-railing's switchback moments that give it that
sleek-updated look of a modern townhouse's staircase...

...Master bedroom is a bit bland, but what do you expect, its Boston...

...another vivaciously green bathroom...are they reading my blog!?
probably... No.

...wait this colour reminds me of someone...is it!? could it be!? Yes! the UGLY ONE..."Gnarly Nursing Home Green"...

...really liking the second bedroom / study...are they a psychologist!?
is that how they're paying for all these expensive pieces of furniture!?
HEM* HEM* Barcelona daybed...

...but wait there's more!!!...

...at the top of the stairs...

...a fourth floor Family Room!!! and another extortionately expensive chair...

...AND!!! A ROOF TERRACE!!! SOLD!!!

...GAH! every townhouse needs a descent roof terrace...

...and lastly of course...a good floorplan for you analytical architect-types...
So you see, with a few pieces to center a room around they managed to create a coherent Mod-design aesthetic...and kudos to the owners for at least including SOME colour into their modern townhouse. So many people think just because a thing is modern it has to adhere to a specific white/black/grey aesthetic, BOSTON ESPECIALLY...so its good to see a few crafty colourful people out there...as for me...I kind of which they'd gone
a few more shades neon like our swiss freinds...


No comments:
Post a Comment